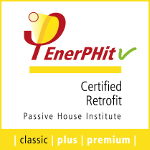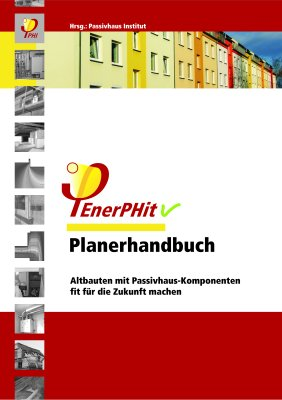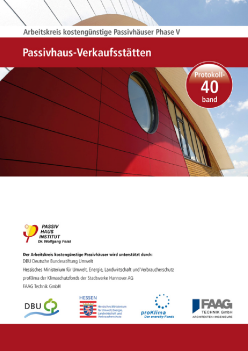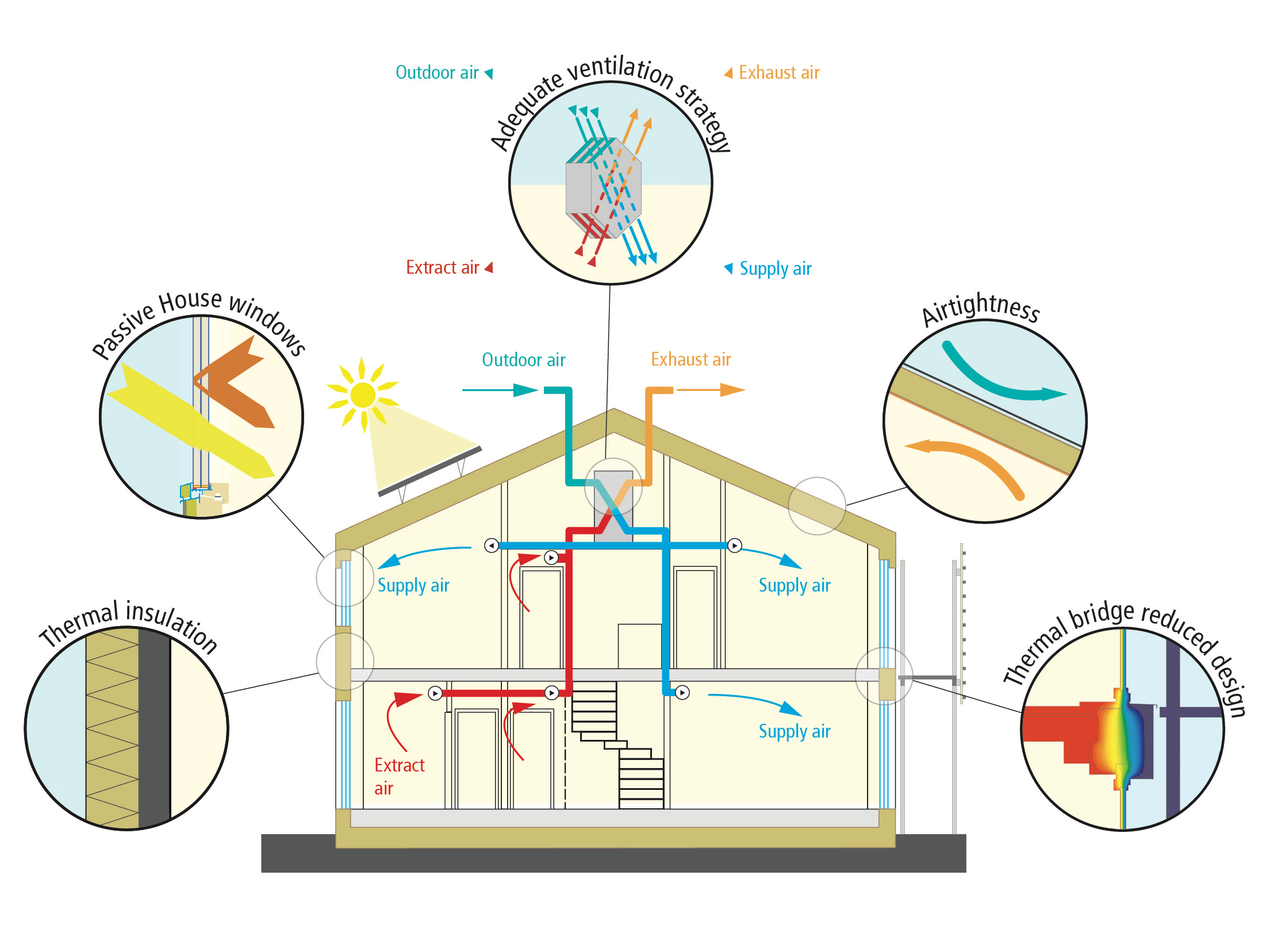Passive House requirements
For a building to be considered a Passive House, it must meet the following criteria ( for detailed criteria, please see the building certification section):
1. The Space Heating Energy Demand is not to exceed 15 kWh per square meter of net living space (treated floor area) per year or 10 W per square meter peak demand.
In climates where active cooling is needed, the Space Cooling Energy Demand requirement roughly matches the heat demand requirements above, with an additional allowance for dehumidification.
2. The Renewable Renewable Primary Energy Demand (PER, according to PHI method), the total energy to be used for all domestic applications (heating, hot water and domestic electricity) must not exceed 60 kWh per square meter of treated floor area per year for Passive House Classic. .
3. In terms of Airtightness, a maximum of 0.6 air changes per hour at 50 Pascals pressure (ACH50), as verified with an onsite pressure test (in both pressurized and depressurized states).
4. Thermal comfort must be met for all living areas during winter as well as in summer, with not more than 10 % of the hours in a given year over 25 °C. For a complete overview of general quality requirements (soft criteria) see Passipedia.
Passive House buildings are planned, optimised and verified with the Passive House Planning Package (PHPP).
All of the above criteria are achieved through intelligent design and implementation of the 5 Passive House principles: thermal bridge free design, superior windows, ventilation with heat recovery, quality insulation and airtight construction.
The following five basic principles apply for the construction of Passive Houses:
Thermal insulation
All opaque building components of the exterior envelope of the house must be very well-insulated. For most cool-termperate climates, this means a heat transfer coefficient (U-value) of 0.15 W/(m²K) at the most, i.e. a maximum of 0.15 watts per degree of temperature difference and per square metre of exterior surface are lost.
Passive House windows
The window frames must be well insulated and fitted with low-e glazings filled with argon or krypton to prevent heat transfer. For most cool-termperate climates, this means a U-value of 0.80 W/(m²K) or less, with g-values around 50% (g-value= total solar transmittance, proportion of the solar energy available for the room).
Ventilation heat recovery
Efficient heat recovery ventilation is key, allowing for a good indoor air quality and saving energy. In Passive House, at least 75% of the heat from the exhaust air is transferred to the fresh air again by means of a heat exchanger.
Airtightness of the building
Uncontrolled leakage through gaps must be smaller than 0.6 of the total house volume per hour during a pressure test at 50 Pascal (both pressurised and depressurised).
Absence of thermal bridges
All edges, corners, connections and penetrations must be planned and executed with great care, so that thermal bridges can be avoided. Thermal bridges which cannot be avoided must be minimised as far as possible.
| Next Courses |
PHPP Expert
Passive House Designer / Consultant
Construction Verifier
Site Supervisor
![]() read more
read more
e-learning
| Events |
iPHA Webinar "Project Spotlight: The CLT 8-floor ANMF hotel in Melbourne, Australia with heritage overlay." | November 12, 2025
![]() read more
read more
![]() Passive House Open Days |
Passive House Open Days |
7 - 9 November 2025
![]() read more
read more
![]() 24 - 25 April 2026, Essen, Germany
24 - 25 April 2026, Essen, Germany
![]() read more
read more
| Component Database |
 Passive House
Passive House
Component Database
read more
| Projects |
| New developments |
![]() designPH
designPH
read more
![]() NEW: PHPP 10 (2021)
NEW: PHPP 10 (2021)
read more
 Seals for Certified Passive House Components
Seals for Certified Passive House Components
read more
 Passive House Classes,
Passive House Classes,
Classic, Plus, Premium
read more
 EnerPHit -
EnerPHit -
PHI certification for retrofits
read more
 Wall plaque
Wall plaque
for certified Passive Houses
read more
| Press releases |
| Research & Literature |
![]() Passive Houses for different climate zones
Passive Houses for different climate zones
more
 Retrofits with Passive House components -
Retrofits with Passive House components -
EnerPHit Planner Handbook
(in German)
 Passive House Retail Stores now out
Passive House Retail Stores now out
Overview of contents
(in German)



