Daylight simulation
User satisfaction in buildings depends to a large extent on lighting comfort. A higher proportion of natural light is conducive to good health and productivity in the work place. Moreover, a high level of daylight autonomy also results in a reduction of the running costs. Questions relating to lighting can be resolved at an early stage during the design phase with the help of a daylight simulation.
The concept for daylight use is closely related to the structural design of the building. The transparency of the building must also be optimised with reference to the energy balance in summer and in winter.
The Passive House Institute can offer you both: consultations regarding the concept for daylight use and energy-relevant optimisation of the building envelope.
Our services
- Combination of optimisation of the concept planning for energy efficiency and daylight use
- Daylight simulations, calculation of daylight factors, light intensity in work places, daylight autonomy etc.
- Visualisation of luminance distribution
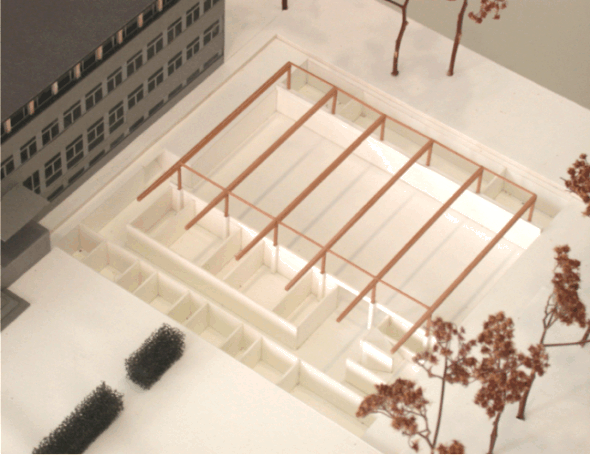 |
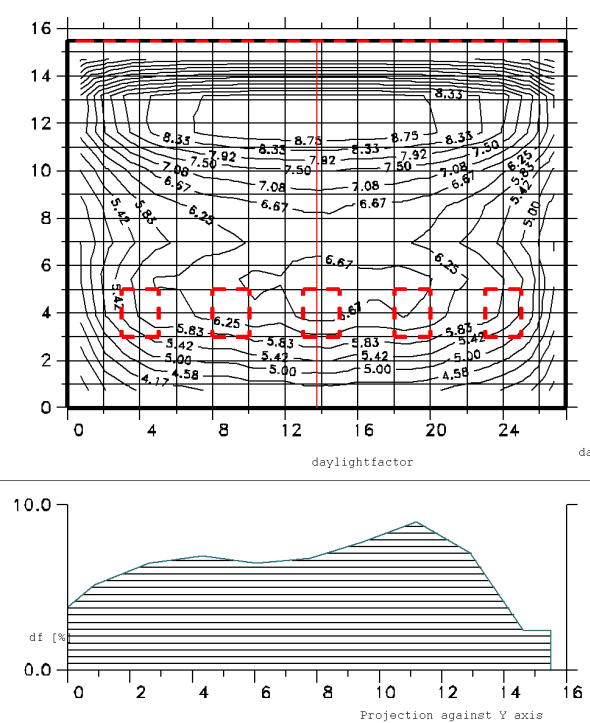 |
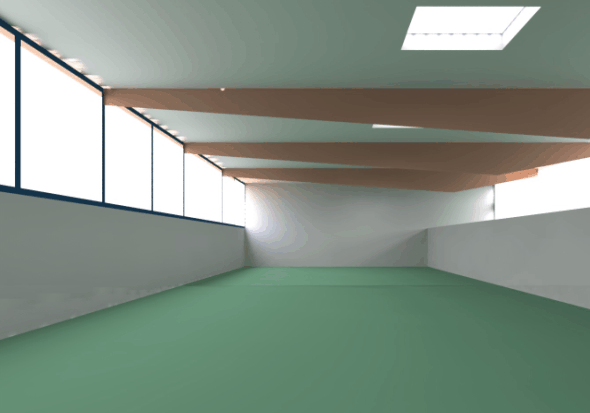 |
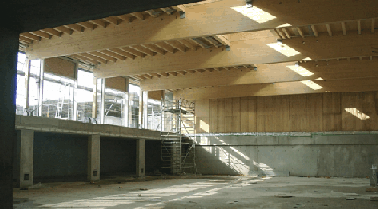 |
| Design: Pfletscher and Steffan, München | Daylight coefficients | Visualisation of luminance distribution | Design execution |
| Next Courses |
PHPP Expert
Passive House Designer / Consultant
Construction Verifier
Site Supervisor
![]() read more
read more
e-learning
| Events |
iPHA Webinar "Project Spotlight: The CLT 8-floor ANMF hotel in Melbourne, Australia with heritage overlay." | November 12, 2025
![]() read more
read more
![]() Passive House Open Days |
Passive House Open Days |
7 - 9 November 2025
![]() read more
read more
![]() 24 - 25 April 2026, Essen, Germany
24 - 25 April 2026, Essen, Germany
![]() read more
read more
| Component Database |
 Passive House
Passive House
Component Database
read more
| Projects |
| New developments |
![]() designPH
designPH
read more
![]() NEW: PHPP 10 (2021)
NEW: PHPP 10 (2021)
read more
 Seals for Certified Passive House Components
Seals for Certified Passive House Components
read more
 Passive House Classes,
Passive House Classes,
Classic, Plus, Premium
read more
 EnerPHit -
EnerPHit -
PHI certification for retrofits
read more
 Wall plaque
Wall plaque
for certified Passive Houses
read more
| Press releases |
| Research & Literature |
![]() Passive Houses for different climate zones
Passive Houses for different climate zones
more
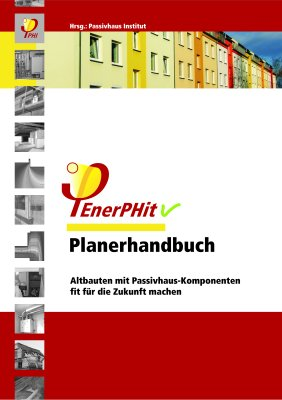 Retrofits with Passive House components -
Retrofits with Passive House components -
EnerPHit Planner Handbook
(in German)
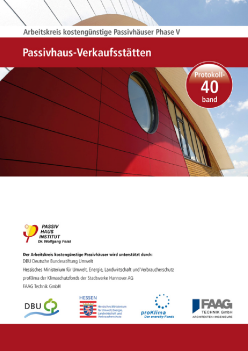 Passive House Retail Stores now out
Passive House Retail Stores now out
Overview of contents
(in German)


