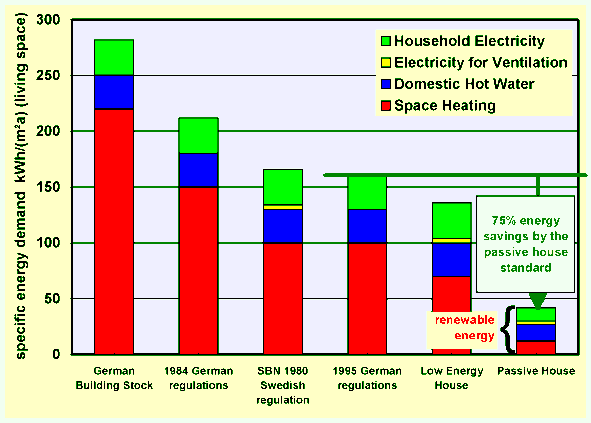The Passive House standard offers a cost-efficient way of minimizing the energy demand of new buildings in accordance with the global principle of sustainability, while at the same time improving the comfort experienced by building occupants. It thus creates the basis on which it is possible to meet the remaining energy demand of new buildings completely from renewable sources – while keeping within the bounds set by the limited availability of renewables and the affordability of extra costs. The Passive House philosophy builds upon two basic principles:
Principle 1:
Optimize what is essential anyway
What makes the approach so cost-efficient is
that, following the principle of simplicity, it relies on optimizing those
components of a building which are necessary in any case: The building
envelope, the windows and the automatic ventilation system expedient
anyway for hygienic reasons. Improving the efficiency of these components
to the point at which a separate heat delivery system can be dispensed
with yields the savings which largely finance the extra costs of
improvement.
Principle 2:
Minimize losses before maximizing gains
Passive
Houses prevent available heat from escaping as rigorously as possible
(i.e. give precedence to loss minimization). Both the computations
carried out with theoretical models and the practical experience
gathered with numerous projects show that, under Central European
and comparable climatic conditions, such a strategy is
fundamentally more efficient than strategies relying primarily upon
passive or active solar energy use.

CLICK HERE FOR FULL-SCREEN-VIEW
Passive
Houses can be built cost-efficiently
The
capitalized total costs (investments in the building including planning
and building services plus running costs over a period of 30 years) are
not higher than for an average new
building.